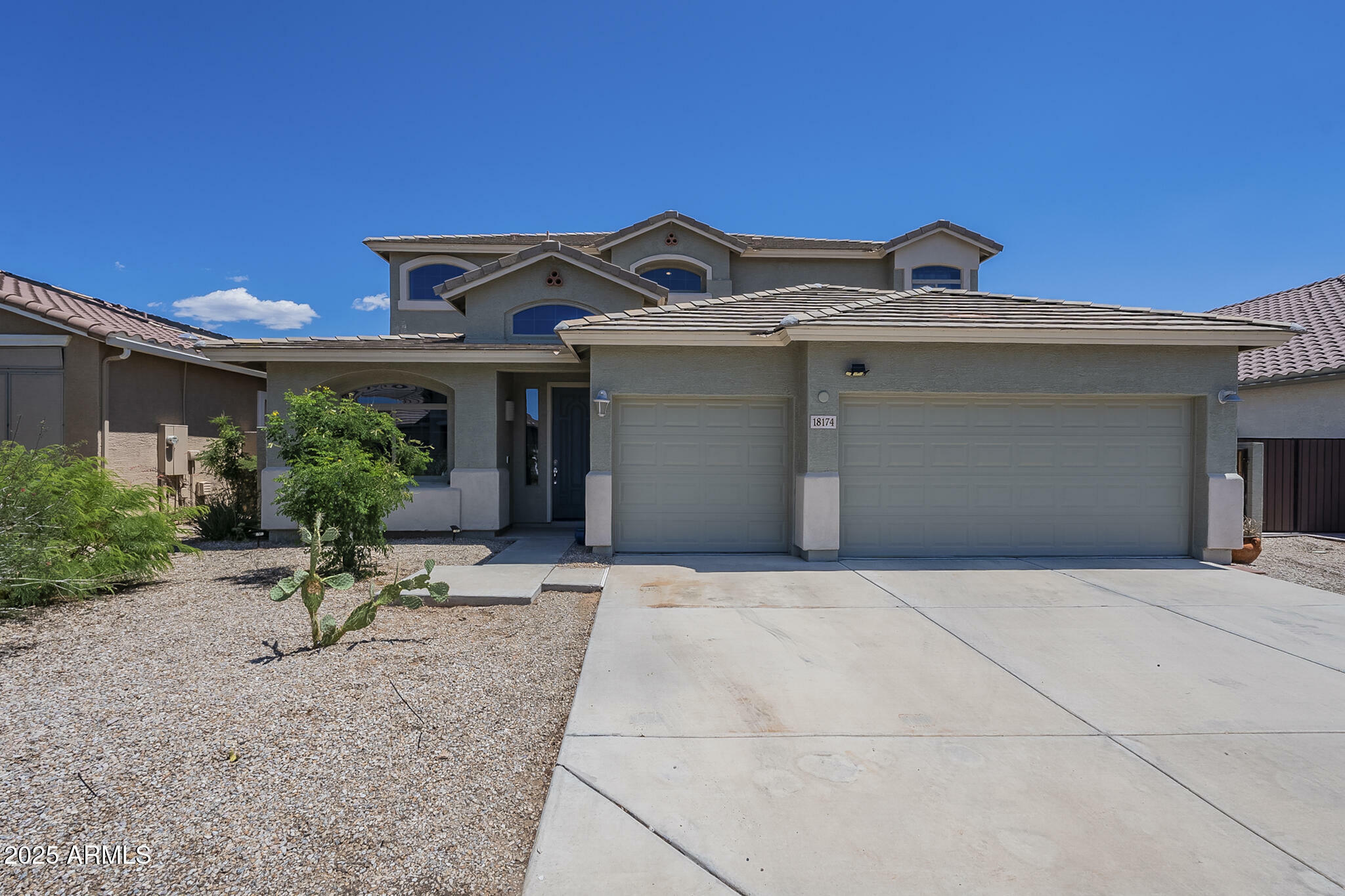


Listing Courtesy of: Arizona Regional MLS / Coldwell Banker Realty / Dinah Lewis
18174 E Via Jardin -- Gold Canyon, AZ 85118
Active (85 Days)
$548,000

Description
MLS #:
6867589
6867589
Taxes
$3,044
$3,044
Lot Size
7,800 SQFT
7,800 SQFT
Type
Single-Family Home
Single-Family Home
Year Built
2006
2006
Views
Mountain(s)
Mountain(s)
County
Pinal County
Pinal County
Listed By
Dinah Lewis, Coldwell Banker Realty
Source
Arizona Regional MLS
Last checked Jul 30 2025 at 9:27 PM GMT+0000
Arizona Regional MLS
Last checked Jul 30 2025 at 9:27 PM GMT+0000
Bathroom Details
Interior Features
- High Speed Internet
- Double Vanity
- Upstairs
- Eat-In Kitchen
- 9+ Flat Ceilings
- Kitchen Island
- Pantry
- Full Bth Master Bdrm
- Separate Shwr & Tub
- Laminate Counters
Lot Information
- Gravel/Stone Front
- Gravel/Stone Back
Property Features
- Fireplace: None
Heating and Cooling
- Electric
- Central Air
Homeowners Association Information
- Dues: $178
Flooring
- Other
- Carpet
- Laminate
Exterior Features
- Stucco
- Wood Frame
- Roof: Tile
Utility Information
- Sewer: Sewer In & Cnctd
- Energy: Multi-Zones
School Information
- Elementary School: Peralta Trail Elementary School
- Middle School: Cactus Canyon Junior High
- High School: Apache Junction High School
Parking
- Tandem Garage
- Rv Gate
- Garage Door Opener
Stories
- 2.00000000
Living Area
- 3,083 sqft
Location
Estimated Monthly Mortgage Payment
*Based on Fixed Interest Rate withe a 30 year term, principal and interest only
Listing price
Down payment
%
Interest rate
%Mortgage calculator estimates are provided by Coldwell Banker Real Estate LLC and are intended for information use only. Your payments may be higher or lower and all loans are subject to credit approval.
Disclaimer: Listing Data Copyright 2025 Arizona Regional Multiple Listing Service, Inc. All Rights reserved
Information Deemed Reliable but not Guaranteed.
ARMLS Last Updated: 7/30/25 14:27.
Information Deemed Reliable but not Guaranteed.
ARMLS Last Updated: 7/30/25 14:27.


3,082 sq ft home offers four generous sized bedrooms and three full bathrooms with plenty of space for the entire family.
Spacious great room with open kitchen, bar seating, large walk-in pantry, and plenty of cabinet & prep space.
Entertain guests in the living room and dining room combo.
Upstairs offers massive primary suite with ensuite bathroom featuring two vanities, a soaking tub, separate shower, and large walk-in closet.
Enjoy your morning coffee, relax at sunset, and stargaze at night on your private balcony that runs the entire length of the home!
Three additional bedrooms with lots of family space. Two full bathrooms on the upper level, & a full bathroom on the lower level.
Oversized four car tandem garage is a great space for multiple vehicles, toys, or workshop!
Huge backyard with covered patio running length of home gives endless potential, plus enjoy the
outdoors at the nearby park with playgrounds, desert trails, and fields. Where you can still see the Milky Way!